How accessible wayfinding is going beyond the visual
Speaking to experts in architecture and design, CR looks into how accessible wayfinding has improved by subtly tapping into other senses, and what it needs to do to be truly inclusive
When we think of wayfinding and more specifically when ensuring its accessible, it’s easy to assume it’s simply just about the design of signage. But for Rafel Crespo, architect at White Arkitekter, it’s really about using architectural design, landmarks, colours, textures, lighting, sounds and other elements to help us find our way. “Fundamentally, all wayfinding should be accessible and support people of all abilities to navigate and experience a space,” he tells CR.
Crespo says there are two types of wayfinding: active and passive. Active wayfinding “requires components to be added to the environment to formally promote spatial orientation”, such as signs and maps. Passive wayfinding “uses the environment itself to guide visitors intuitively, such as clear entrances and logical pathways”. Ultimately both active and passive wayfinding tools “work together to make logical and accessible environments”.
While there are regulations and building codes of practice that aim to ensure spaces, especially public ones, are navigable, there is now a greater emphasis on accessibility than there once was. “As awareness of disabilities – physical, mental, visible and invisible – has grown across society, so too has the adoption of accessible wayfinding principles,” says Crespo.

“There is now a greater understanding of how impairments affect people’s ability to navigate spaces, and architects and designers are more sensitive when developing wayfinding solutions. We’re also seeing clients become more demanding, for instance working to higher standards than are mandatory by law.”
Chanel Dehond, global director at Brandx, the in-house team at architecture firm HLW which works on inclusive wayfinding strategies and spatial branding experiences, believes that while there is an increased awareness, there still needs to be a lot of continued education in this space.
“On our team, we understand that it’s not a black and white understanding of inclusivity and accessibility. You have to understand the different demographics and speak to the right people because of the changing nature of these areas,” Dehond explains. “It’s been overlooked, and while it might not have been intentional, it requires a little bit more qualitative research as well as quantitative.”
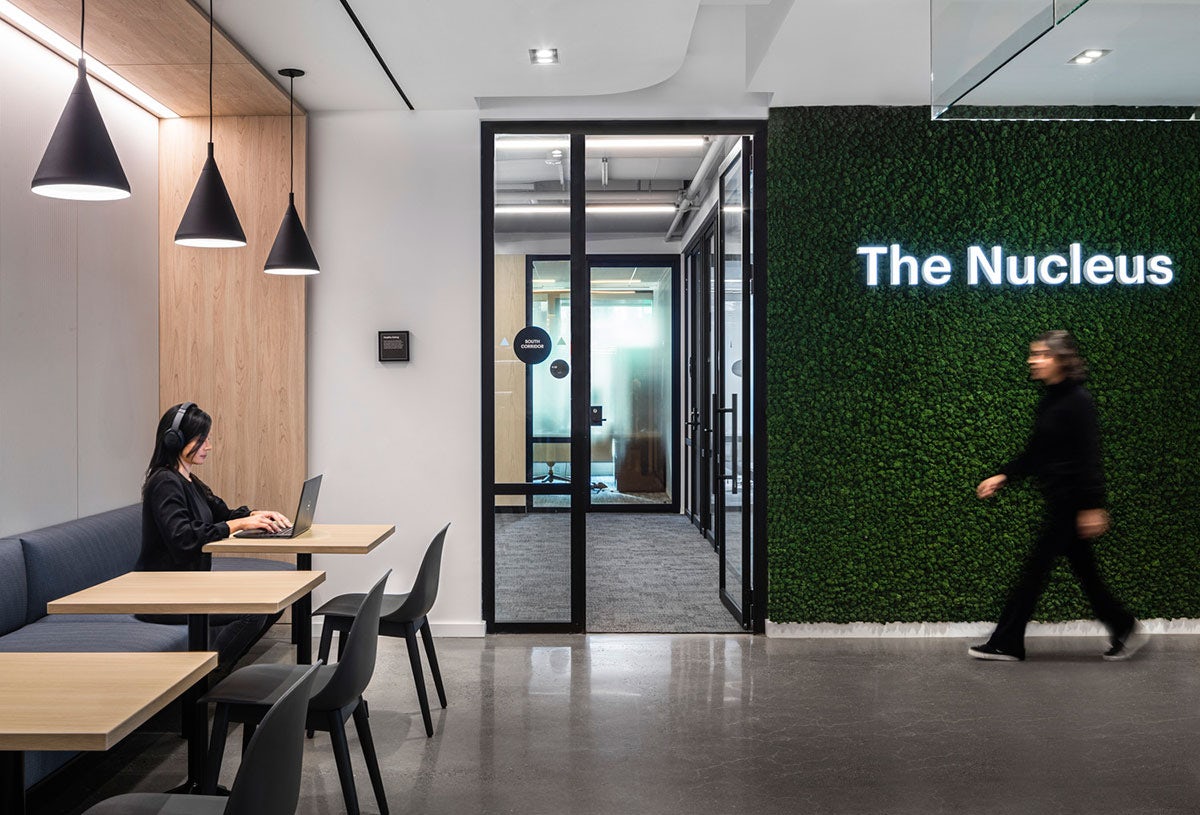
Architect Chris Laing echoes this, saying it’s about asking questions early on such as who will be using this space, how do we communicate to deaf and blind people, or deaf people with ushers, for instance. “These access requirements can be integrated into design and should become standard within practice,” he notes. Last year, Laing launched the Deaf Architecture Front (DAF), a platform that creates a bridge between the deaf community and the world of architecture. In the industry only 1% of qualified architects are disabled, and deaf people only make up 0.02% of that 1%, so its aim is also to improve representation as well.
“Currently our focus is on registering DAF as a charity and creating open access resources which are insightful and informative, that will be available on Instagram,” he says. He’s also trying to increase awareness of DeafSpace, an approach to architecture that is primarily informed by the unique ways in which deaf people live and inhabit space.
“Unfortunately not all buildings are designed with wayfinding design elements,” Laing highlights. “In architecture there needs to be a change to the culture at the early design stages, budgets need to be allocated so research time can be spent on making the right design choices, with wayfinding, using DeafSpace and inclusive design elements.”
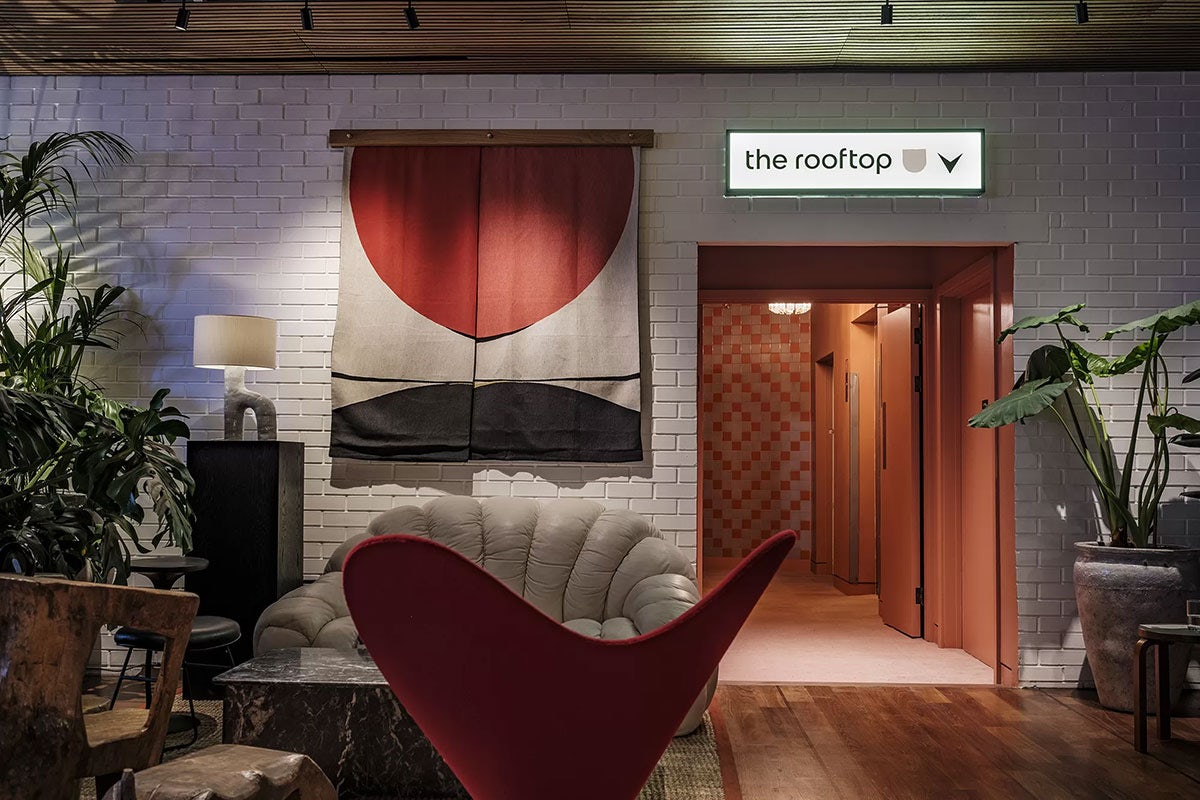
Even when making those design considerations early on, a common mistake Laing has experienced himself has been a “one-size-fits-all” approach being “pushed through the design process”. “We as creative thinkers need to acknowledge the need to design for all. That means clear wayfinding for all people, designing in the 360.”
“An over-reliance on braille is a common mistake in accessible wayfinding for eye care facilities,” adds Crespo. “Many designers revert to it out of habit, but in reality, so very few people can read it (and that number is rapidly decreasing year-on-year).” He also notes how using colour as a primary means of wayfinding, by creating different zones for instance, can be problematic.
“Not least because some people may be colour blind, but also because the complexity of some buildings means that a myriad of colours will be required, which undermines the simplicity of the system,” he explains. “Of course, there’s also a danger of providing too much wayfinding and creating visual clutter in a space. Rather than supporting with navigation, this actually serves to confuse people – it’s far better to use fewer tools, more effectively.”
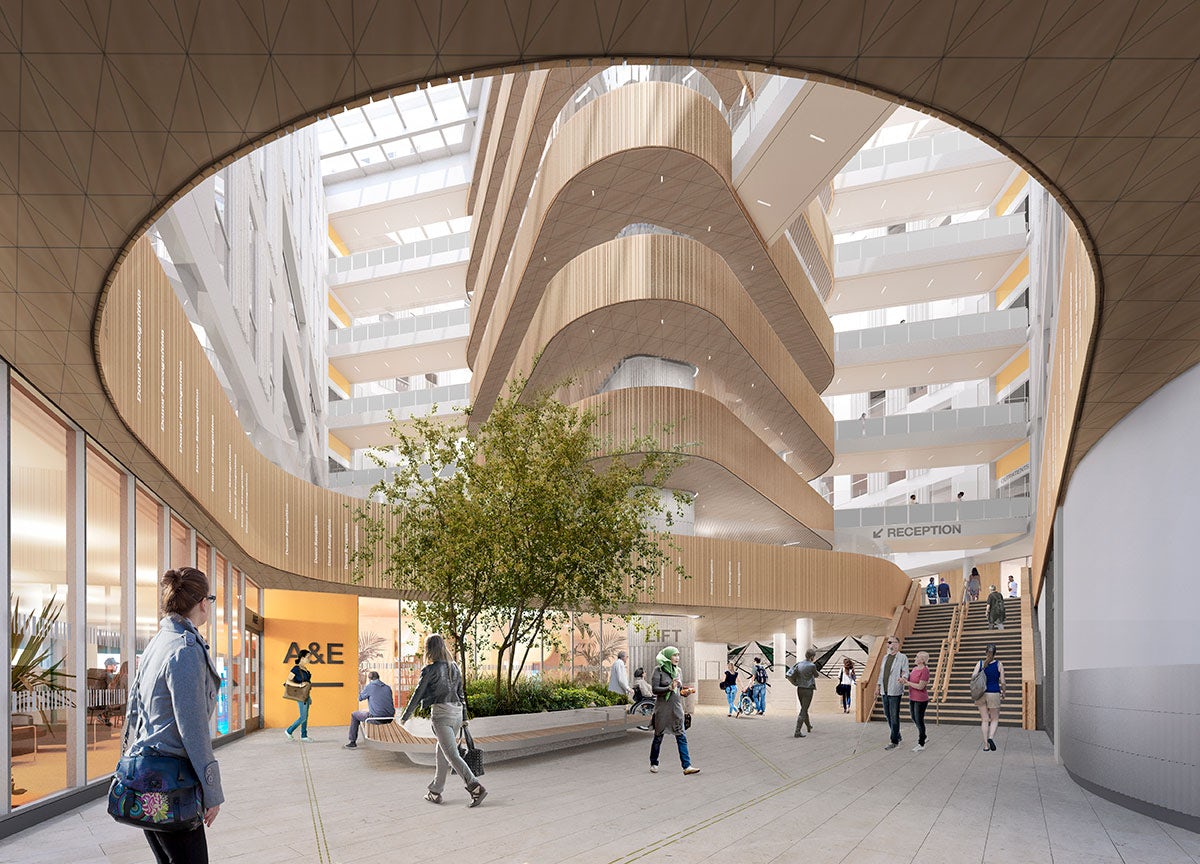
Dehond also touches upon the reliance of braille and how it can prevent other methods being explored. “There are a couple of other things that could come first even for those visually impaired, such as using raised text or lines, a lot of blind people can actually read text by touch, which isn’t a requirement in all building codes, whereas braille still is.”
While digital elements like apps or QR codes are often brought in to modernise various processes, Dehond sees these approaches as not being that intuitive or othering those who use them, and believes a focus on the physical environment can be more helpful. She says where wayfinding is most successful is when it taps into other senses and combines them seamlessly, and highlights how passive wayfinding can be. “Think about lifts, most of them announce the floor you’re on in addition to having the visual, so this is not a new thing,” says Dehond. “Or in office buildings or schools, you may gravitate towards sound when you’re looking for a café or a collaborative area versus something more quiet where a building has used absorptive materials for a space that is more focused.”
Certain hotels or shops use scents to brand a space. Even Subway sandwich shops pump the smell of their bread out into the street to let people know they’re walking near a store
Other sensory areas Dehond highlights are touch and tactility like temperature, such as the simple use of air conditioning in shops which in turn signifies entry into a new space. “Another one is olfactory, this can really help with identity. Certain hotels or shops use scents to brand a space (think Abercrombie and Fitch in the 2000s). Even Subway sandwich shops pump the smell of their bread out into the street to let people know they’re walking near a store.”
Dehond also highlights how accessible global airports are to the different types of people who use them. “Colour coding, the use of different fonts, creating hierarchy with information – airports can be a good basic reference point for this kind of wayfinding,” she says. However, she acknowledges how the use of creativity is really how wayfinding can be pushed further.

It’s an approach Crespo and the team at White Arkitekter have taken for their current project, The Oriel, a new urban hospital in King’s Cross, London created in collaboration with Moorfields Eye Hospital NHS Foundation Trust, the UCL Institute of Ophthalmology, and Moorfields Eye Charity. The idea is to bring together eye care, research and education into one integrated, flexible and sustainable facility and White Arkitekter has developed the design strategy for the interior and exterior landscapes, including a full wayfinding package.
“Using passive wayfinding measures as a starting point, we have created a clear sequence of spaces with a range of integrated visual, acoustic, audible, tactile and scent tools that will help all visitors navigate the building,” explains Crespo. “We worked especially hard to develop effective colour contrasts between floor, walls and ceilings – calculating light reflection values of various combinations – to ensure they would be accessible to as broad a range of people as possible.”
Specifically the team have selected natural stone and terrazzo for the floor in public areas, and a softer rubber flooring used for clinical areas. While standard wayfinding is due to be used, it’s been elevated to include “logical pathways” and a “lighting strategy that integrates daylight and electric light” takes into account the individual performance and orientation of each patient. Eventually smell will also be employed as well art installations that “incorporate sense”.
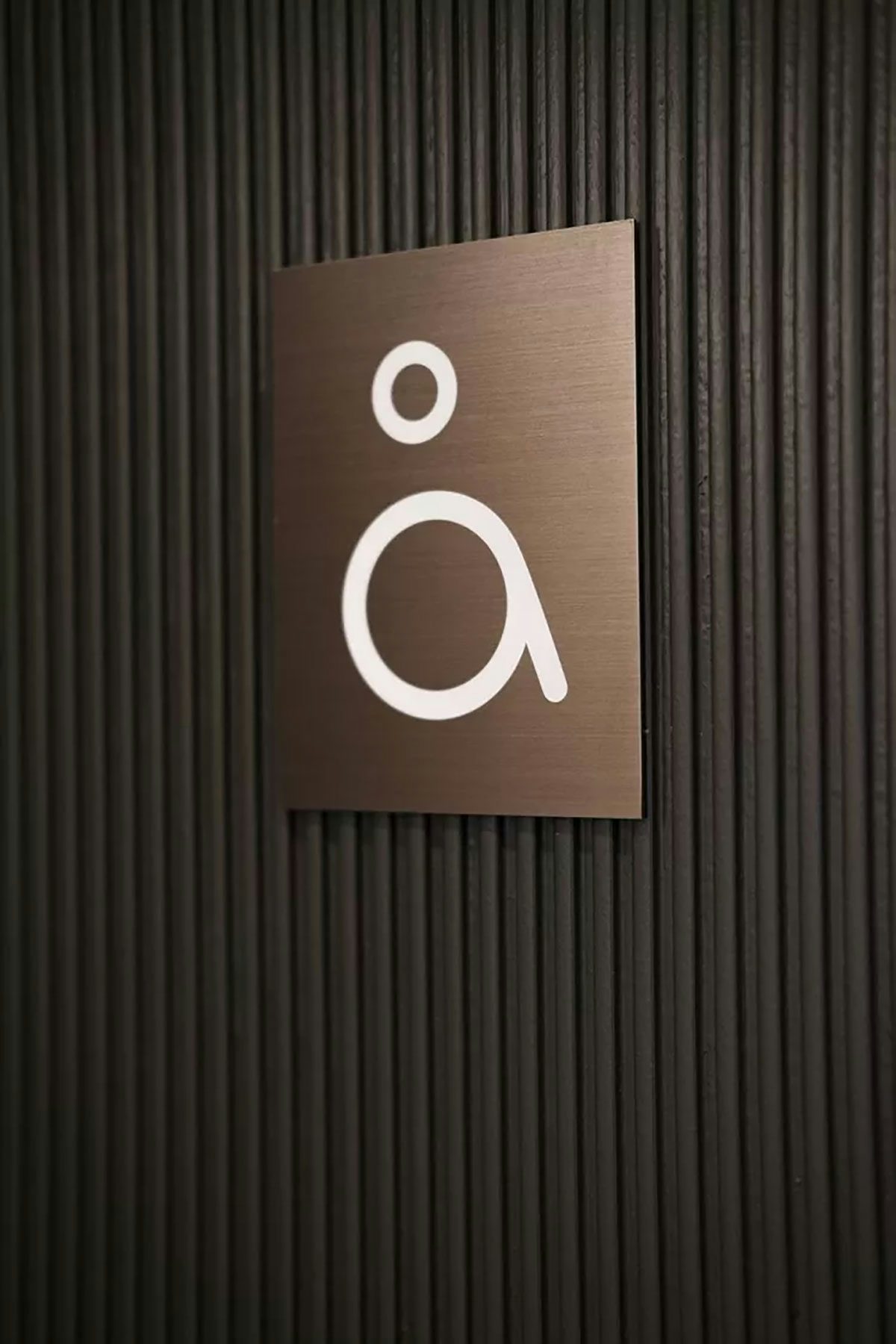
“Designing a space that will be predominantly used by visually impaired people presents obvious challenges, so we’ve had to be creative with how we approach wayfinding and consider all elements and senses,” Crespo notes. “First impressions count and we wanted to create a welcoming experience from the off.”
While The Oriel isn’t set to open until 2027, it’s not the only space that has found creative ways to be more inclusive. Architect Laing highlights his recent experience of the London hotel One Hundred Shoreditch, designed by Lore Group with signage and wayfinding by Jackson Daly.
“Thinking creatively enables us all to think outside that box. For example, using a range of materials to create contrast is an easy way to denote a change of space, gradient or as a signpost function. One Hundred Shoreditch uses this approach to good effect by using a different colour palette and design of text on the floors to let the visitor anticipate a change to the spaces.”
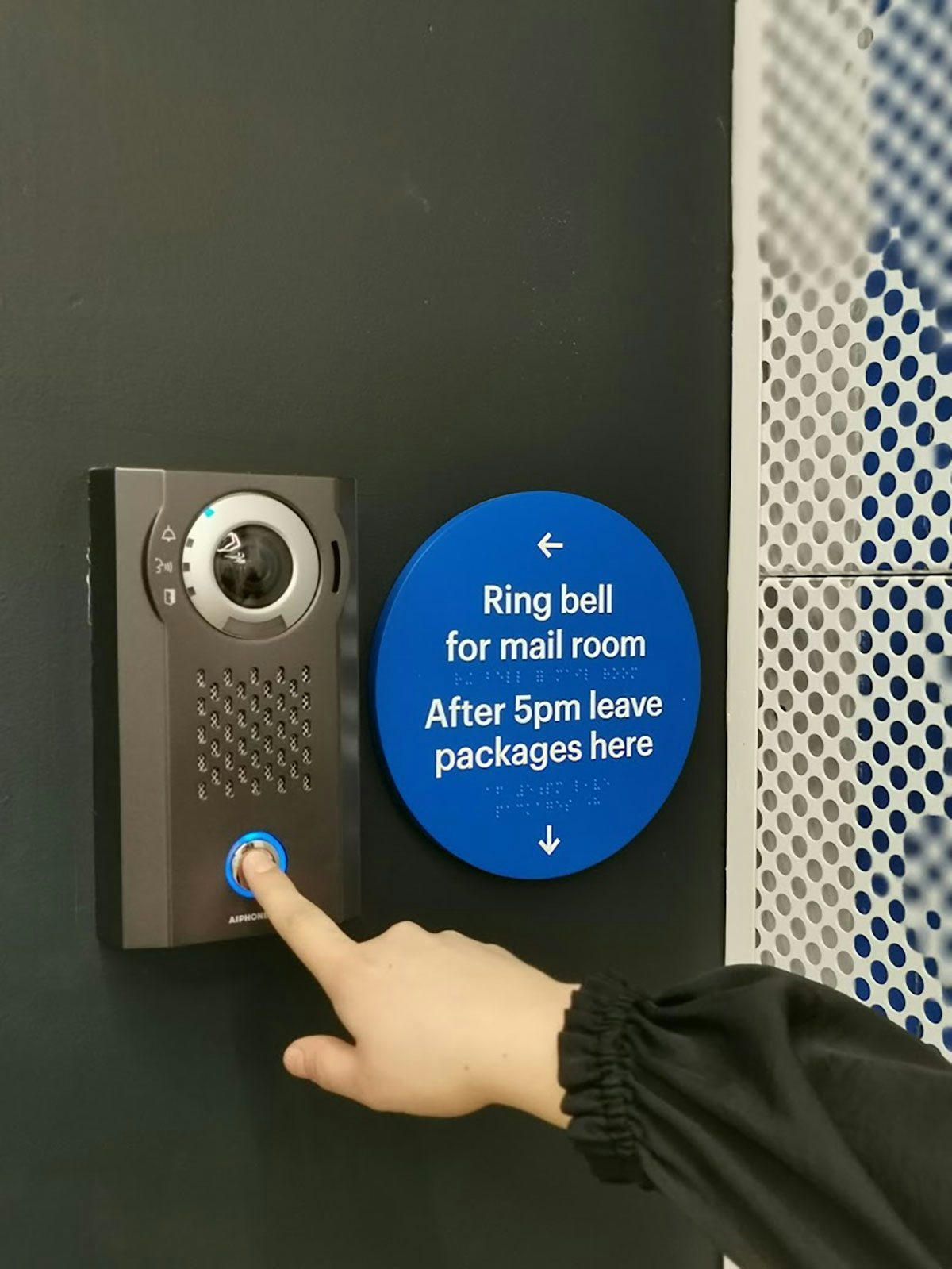
Both Laing and Crespo believe an accessible approach to wayfinding needs to become embedded in the design process the same way sustainability is now. “Designers should be integrating inclusive principles as standard, rather than viewing them as a special case,” says Crespo. “I also hope that more designers undertake post-occupancy evaluations, so we can see how wayfinding is working in practice; learn what works well and what could be improved; and continually refine our approach.”
This view is shared by Dehond, who says it’s about acknowledging your personal biases and limitations and being open. “I’d love to see the industry do the work, have continued education, and create focus groups around these areas,” she says. “There’s things we don’t know because we don’t experience them, so being able to enter spaces with people (even informally), asking questions and being open to learning about the differences in humans can make it super exciting.”
whitearkitekter.com; hlwbrandx.com; deafarchitecturefront.com




